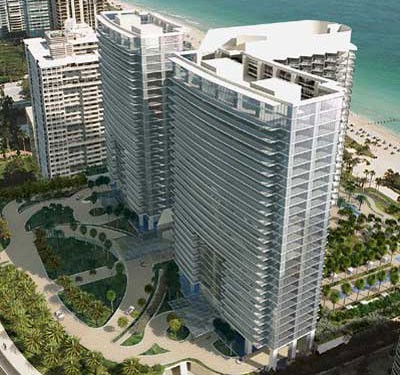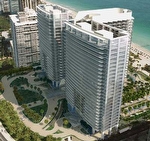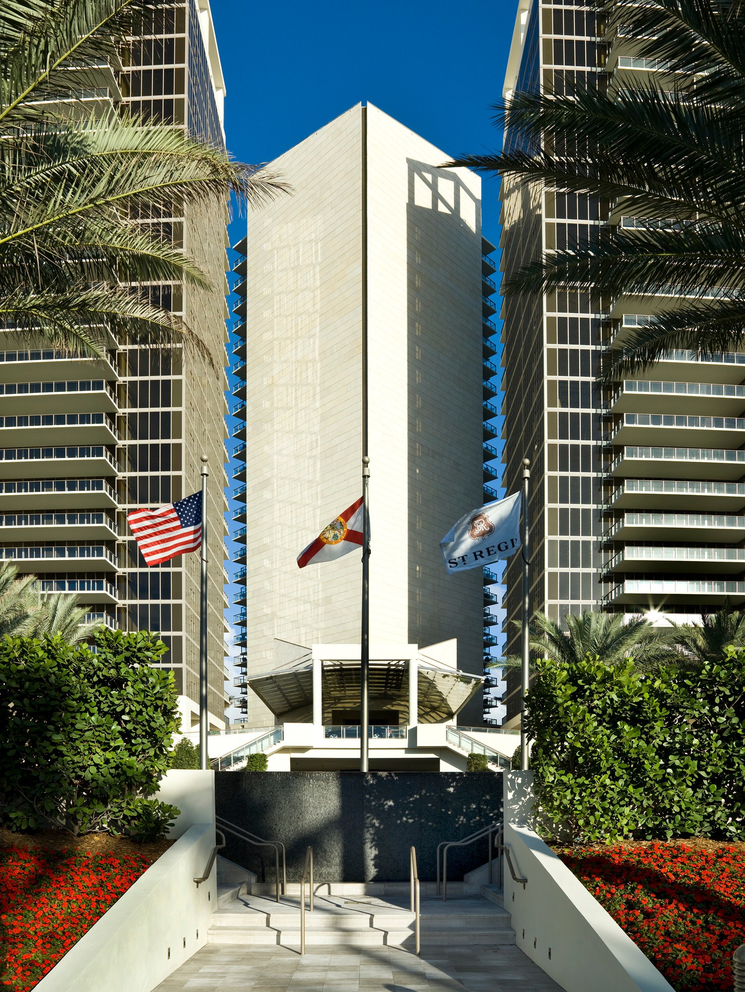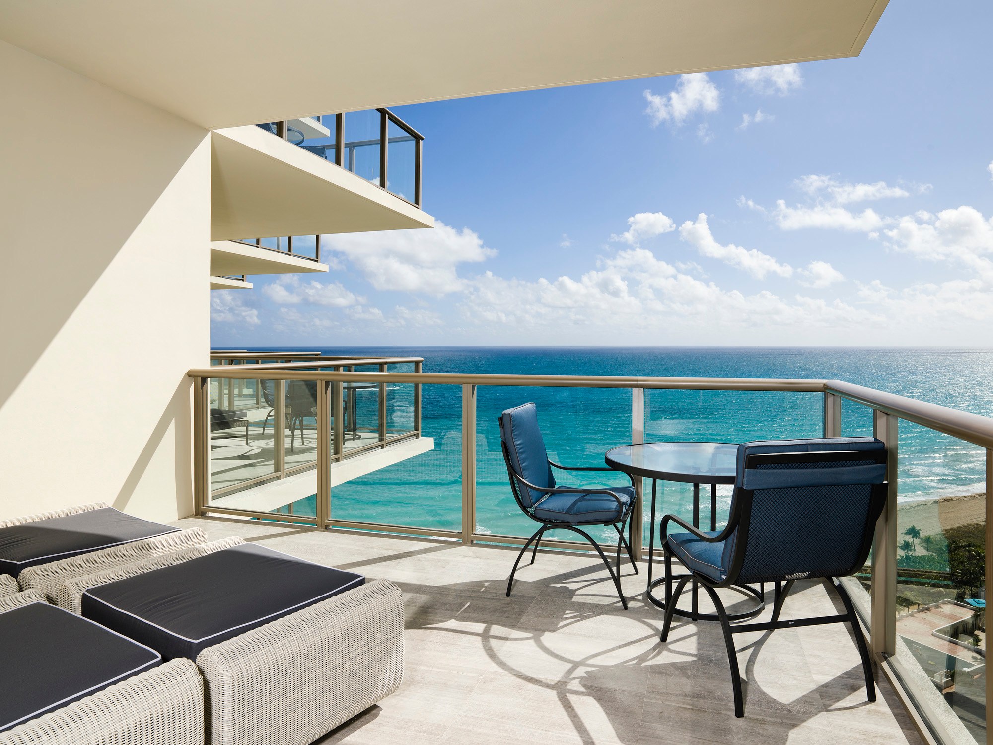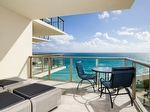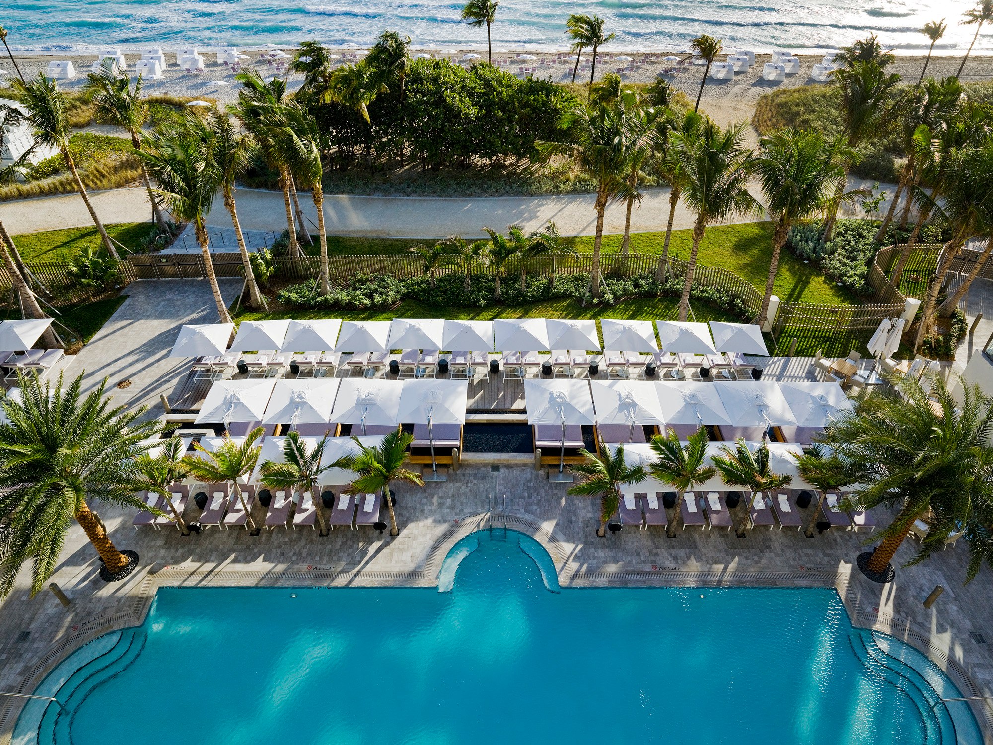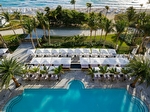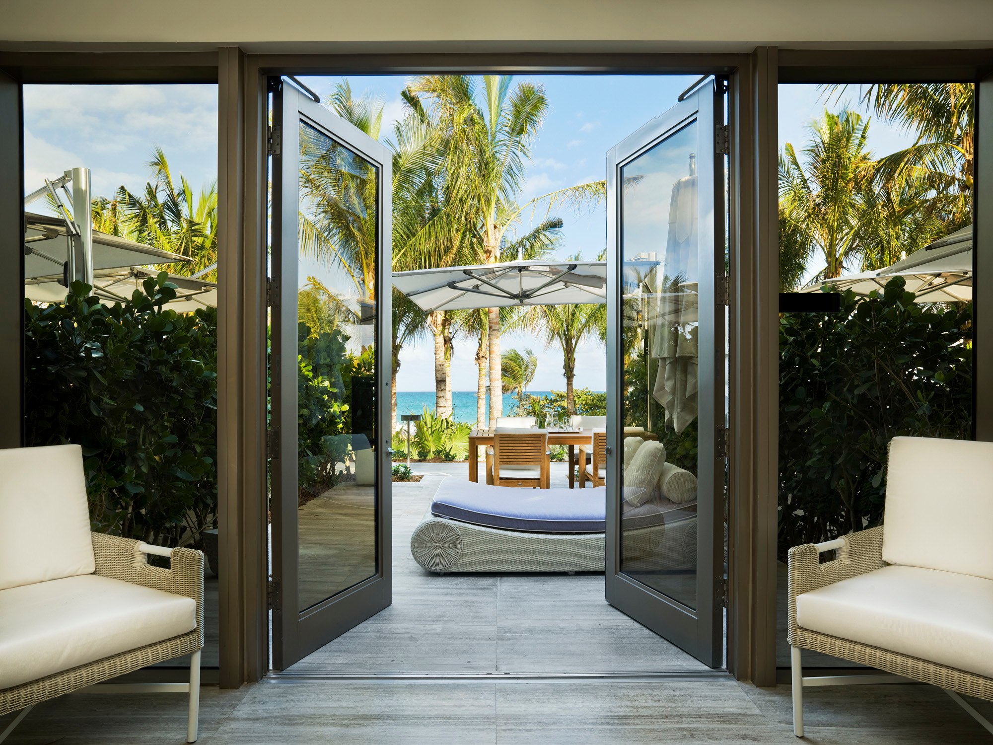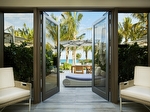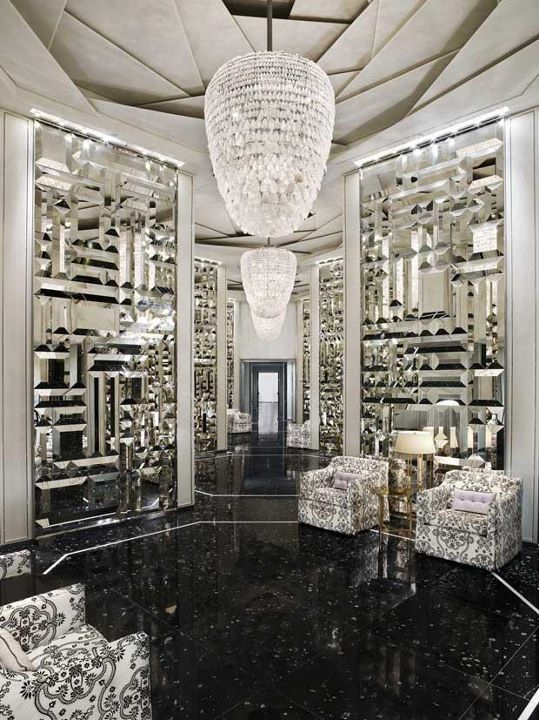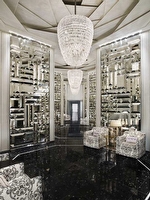| Unit | Price | Bed/Baths | Interior Space | $sf/$m² | MLS Number |
|---|---|---|---|---|---|
| 2102N |
$22,500,000 | 6 / 6 / 1 | 6848sf / 636m² | $3,286sf / $35,367m² | A11675410 |
| PH01S |
$17,000,000 | 3 / 3 / 1 | 3884sf / 361m² | $4,377sf / $47,114m² | A11733410 |
| 2301N |
$10,900,000 | 3 / 3 / 1 | 3884sf / 361m² | $2,806sf / $30,209m² | A11671669 |
| 1101N |
$10,750,000 | 3 / 3 / 1 | 3524sf / 327m² | $3,051sf / $32,836m² | A11696426 |
| 2100 |
$9,999,000 | 3 / 3 / 1 | 2721sf / 253m² | $3,675sf / $39,556m² | A10603511 |
| 1001N |
$9,900,000 | 3 / 3 / 1 | 3884sf / 361m² | $2,549sf / $27,437m² | A11764184 |
| 1900 |
$9,750,000 | 3 / 3 / 1 | 2721sf / 253m² | $3,583sf / $38,571m² | A11680070 |
| 702N |
$8,700,000 | 3 / 3 / 1 | 2839sf / 264m² | $3,064sf / $32,987m² | A11566055 |
| 903N |
$8,300,000 | 3 / 3 / 1 | 2840sf / 264m² | $2,923sf / $31,459m² | A11230494 |
| 1402N |
$7,950,000 | 3 / 3 / 1 | 3128sf / 291m² | $2,542sf / $27,358m² | A11700916 |
| 1803N |
$7,500,000 | 3 / 3 / 1 | 3424sf / 318m² | $2,190sf / $23,578m² | A11449427 |
| 1102N |
$7,400,000 | 3 / 3 / 1 | 3133sf / 291m² | $2,362sf / $25,425m² | A11721453 |
| PH-07 |
$6,900,000 | 2 / 2 / 1 | 2413sf / 224m² | $2,860sf / $30,781m² | A11765018 |
| 803N |
$6,450,000 | 3 / 3 / 1 | 2840sf / 264m² | $2,271sf / $24,447m² | A11681826 |
| 2501/03 |
$5,180,000 | 2 / 3 | 1725sf / 160m² | $3,003sf / $32,324m² | A11609812 |
| 1604S |
$4,650,000 | 2 / 2 / 1 | 1911sf / 178m² | $2,433sf / $26,192m² | A11638528 |
| 2304N |
$4,600,000 | 2 / 2 / 1 | 1685sf / 157m² | $2,730sf / $29,386m² | A11749191 |
| 805S |
$4,395,000 | 2 / 2 / 1 | 1777sf / 165m² | $2,473sf / $26,623m² | A11756673 |
| 1905N |
$4,300,000 | 2 / 2 / 1 | 1599sf / 149m² | $2,689sf / $28,947m² | A11688054 |
| 404N |
$4,150,000 | 2 / 2 / 1 | 1685sf / 157m² | $2,463sf / $26,511m² | A11736524 |
| 1405S |
$3,750,000 | 2 / 2 / 1 | 1599sf / 149m² | $2,345sf / $25,245m² | A11763284 |
| 1001 |
$3,100,000 | 2 / 2 | 1069sf / 99m² | $2,900sf / $31,215m² | A11547780 |
| 1205 |
$2,995,000 | 1 / 2 | 1261sf / 117m² | $2,375sf / $25,566m² | A11607580 |
| 802 |
$2,700,000 | 2 / 2 | 1069sf / 99m² | $2,526sf / $27,188m² | A11766679 |
St Regis Bal Harbour
The St. Regis Bal Harbour Resort & Residences: A Haven of Luxury and Elegance
Located at 9701 and 9703 and 9705 Collins Ave. Bal Harbour FL 33154
The St. Regis Bal Harbour Resort & Residences is an exceptional destination that combines luxurious accommodations and exquisite amenities, located in the exclusive Bal Harbour Village in Miami, Florida This prestigious resort offers a unique blend of sophistication and tranquility, with breathtaking ocean views and unparalleled service.
The St. Regis Bal Harbour Resort & Residences is comprised of 268 private residences, 183 hotel rooms, 36 condominium-hotel suites and 24 fractional Residences housed in three glistening glass towers that overlook the ocean. Forty-five vertical feet of crystal clear glass allow light to brilliantly flow through the elegant St. Regis lobbies, ultimately lighting Collins Avenue. Reflecting pools, fountains, and endless green space are the perfect welcome to private amenities deck and pool at each tower. Besides the incredible services provided by St. Regis, you’ll be able to go swimming in the pool reserved exclusively for residents plus other amenities and conveniences like housekeeping, fitness centers, a dining service that comes to your door and concierge to assist you at any time of day. Even the smallest St. Regis residences come with ample space and the larger ones are simply huge.
Luxurious Accommodations and Thoughtful Design
The St. Regis Bal Harbour Resort & Residences is a AAA Five Diamond hotel and residences located at 100 S. Ocean Blvd. in Bal Harbour, Florida. It is a luxury oceanfront property with 227 hotel rooms and suites, and 137 residences.
The St. Regis Bal Harbour Resort & Residences features a range of luxurious accommodations designed to provide the utmost comfort and style. From spacious guest rooms to expansive suites, each room offers breathtaking views of the Atlantic Ocean and boasts elegant furnishings and contemporary design elements.
- Bedrooms- 1-5
- Location- Oceanfront
- Price Range- $2,950,000 - $14,950,000
- SQFT Range- 1,261 - 3,884 SQFT
- Avg $/SqFt- $3,463
- Total Units- 268
- Total Floors- 27
- Year Built- 2011
Experience beachfront luxury living at its finest & Schedule Your Personal Tour and Start Living the Life You've Always Dreamed of at St. Regis Bal Harbour Resort & Residences
To find detailed information about available condos for sale Call Steve Samuels with Condo & Condo @ 305.494.1767 for all the latest St. Regis Bal Harbour Resort & Residences Information as well as South Florida Condos & MLS Listings for Bal Harbour & the entire South Florida area. We will provide all St. Regis Bal Harbour Resort & Residences pricing, photos, floor plans, and additional details about St. Regis Bal Harbour Resort & Residences
Unmatched Resort Amenities
One, two and three bedroom custom private residences and condo/hotel suites will feature flow through floor plans that are angled so that the Atlantic Ocean views remain unobstructed. All of the condo-hotel units offer excellent north and south oceanfront views, and boast 11-to 15-foot deep glass terraces overlooking impressive panoramic views of the Atlantic Ocean, Intracoastal Waterway, and the most magnificent South Florida skylines you’ve ever seen. Expect lots of residential features like European-style kitchens, gorgeous bathrooms with spacious tubs, and the latest stylish appliances. Conveniently located across the street from the world renowned Bal Harbour Shops, each tower residence has its own private lobby entrances, security, valet, and covered parking as well as access to all services provided by the St. Regis Hotel.
Residents of The St. Regis Bal Harbour Resort can indulge in a wide array of amenities and services. Relax by the stunning oceanfront pools, rejuvenate at the Remède Spa, or stay active at the state-of-the-art fitness center. The resort also offers world-class dining options, including the renowned Atlantikós restaurant, which offers a Greek-Mediterranean culinary experience.
- Two stunning outdoor infinity pools
- A 14,000-square-foot Remède Spa
- A signature St. Regis Butler service
- A world-class dining scene with 6 restaurants and bars, including the AAA Five Diamond restaurant, Jean-Georges
- A full-service children's club
- A variety of event spaces, including the Astor Ballroom
Exquisite Residences at The St. Regis Bal Harbour
In addition to the resort, The St. Regis Bal Harbour also offers luxurious residential units. The Residences at The St. Regis Bal Harbour provide a unique opportunity for individuals seeking to own a piece of this prestigious enclave. With spacious layouts, exquisite finishes, and access to the resort's unparalleled amenities, residents can enjoy the ultimate in luxury living.
The project is a joint venture between Starwood Hotels & Resorts Worldwide and The Related Group of Florida. The architects are a combination of the world renowned architectural firm, Lucien Lagrange along with the local architectural firm of Sieger Suarez. The hotel lobbies and common areas will be fully designed by the Interior Design Team of Yabu Pushelberg who also designed the lobby and common areas of the W South Beach, the W Hotel in Times Square, and the St. Regis Hotel in San Francisco. The St. Regis Resort & Residences are owned and managed by Starwood Hotels and will be run as a Starwood Luxury Collection property.
Explore Bal Harbour Village
Beyond the resort, Bal Harbour Village offers a wealth of activities and attractions. The Bal Harbour Shops, located just across the street from The St. Regis, is a renowned open-air shopping destination that features high-end designer boutiques and luxury brands. The village also offers access to beautiful beaches, fine dining establishments, and cultural experiences.
Plan Your Tour at The St. Regis Bal Harbour Resort & Residences Call 305.494.1767
To plan your stay or explore ownership opportunities at The St. Regis Bal Harbour Resort & Residences, contact us at 305.494.1767 & see why The St. Regis Bal Harbour offers a haven of luxury and elegance.
- Health center with state-of-the-art equipment with and exclusive ocean view
- Incredible lobby entrance through porte-cochere entry
- Lobby and common areas designed by Yabu Pushelberg
- Two swimming pools heated oceanfront
- Lushly landscaped grounds
- Concierge staff and 24-hour security services
- Package reception
- 11 ft deep balconies with panoramic bay and ocean views
- "Smart" building pre-wired with multiple lines for cable, phone and computer
- Tinted, tempered glass designed for South Florida building codes
- Private elevator foyers in selected residences
- High-efficiency central A/C
- Spacious walk-in closets



ABOUT THE MARINA
Grove Isle Marina is located in the heart of Miami’s Coconut Grove, Florida on Biscayne Bay. The marina is part of a private 20-Acre, guard gated island with 24-hr security and is fully staffed with an attending Dock Master. There are 85 total slips at the marina, some offered for sale and for rent which accommodat vessels ranging from 35’ to 110’. Grove Isle Marina offers a 7’ deep channel with no fixed bridges with easy open access right to the open bay and ocean.
Berth Capacity
- Slips: 85
Approach
- Minimum Approach Depth: 8.0 Feet
- Minimum Channel Depth: 8.0 Feet
Marina Services and Amenities
- Dockage
- Water Hookup
- Pump-out at each slip
- Electric Amps: 110amp SP
- Wi-Fi
- Ice
- Fish Cleaning Station
- Showers
- Restrooms
- Trash
- ATM
- 24-hr Security
- Security Cameras
- Dock Hand
- Dock Carts
- Parking
- Pet Friendly
| Unit | Price | Bed/Baths | Interior Space | $sf/$m² | MLS Number |
|---|---|---|---|---|---|
| 2304S |
$65,000 | 4 / 4 / 1 | 3003sf / 279m² | $22sf / $233m² | A11633613 |
| 903S |
$47,500 | 3 / 3 / 1 | 2840sf / 264m² | $17sf / $180m² | A11725060 |
| 2100 |
$45,000 | 3 / 3 / 1 | 2721sf / 253m² | $17sf / $178m² | A11764316 |
| 1602N |
$45,000 | 3 / 3 / 1 | 3128sf / 291m² | $14sf / $155m² | A11221635 |
| 2301N |
$40,000 | 3 / 3 / 1 | 3884sf / 361m² | $10sf / $111m² | A11749580 |
| Ph888 |
$37,000 | 3 / 3 / 1 | 2721sf / 253m² | $14sf / $146m² | RX-11049953 |
| 1003N |
$35,000 | 3 / 3 / 1 | 2840sf / 264m² | $12sf / $133m² | A11388167 |
| 2501/03 |
$30,000 | 2 / 3 | 2100sf / 195m² | $14sf / $154m² | A11456968 |
