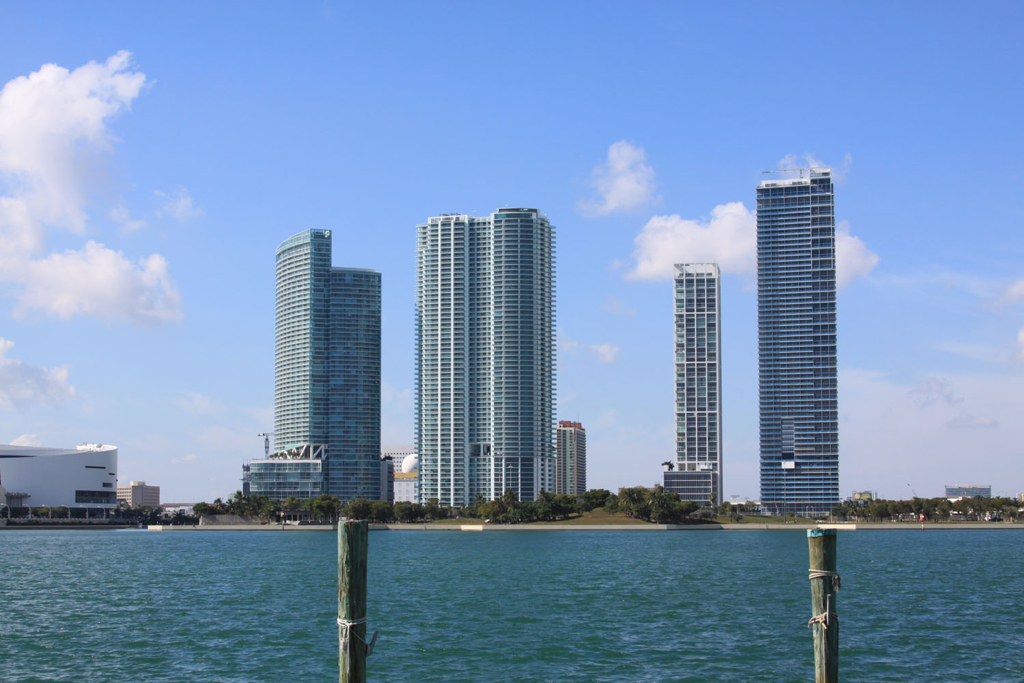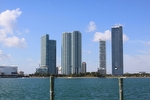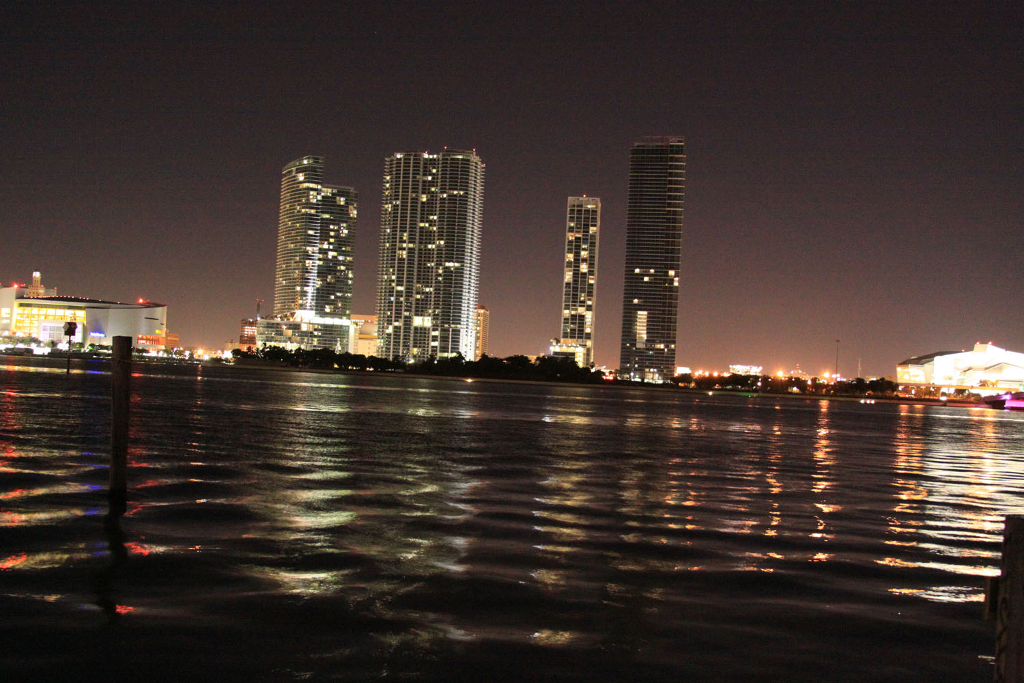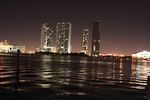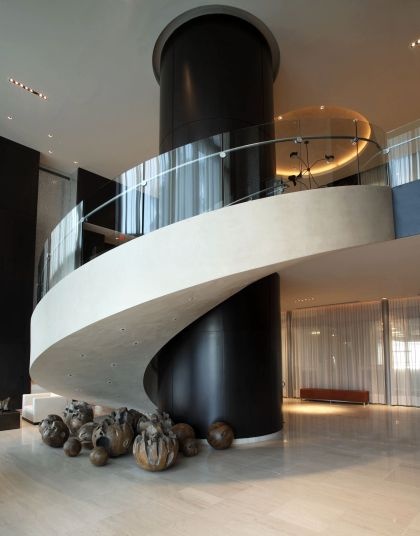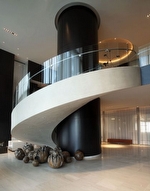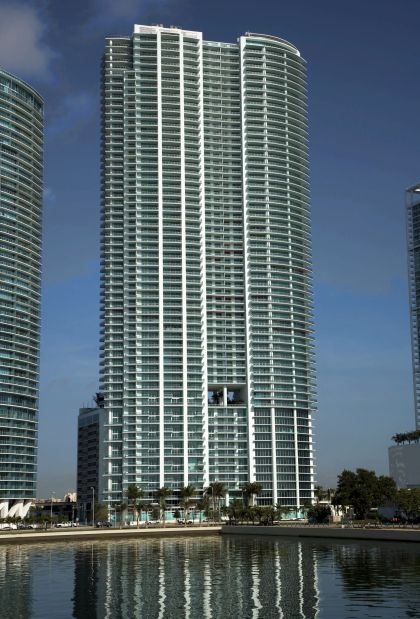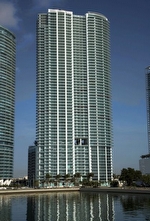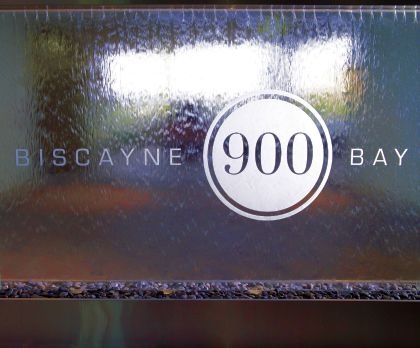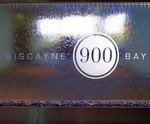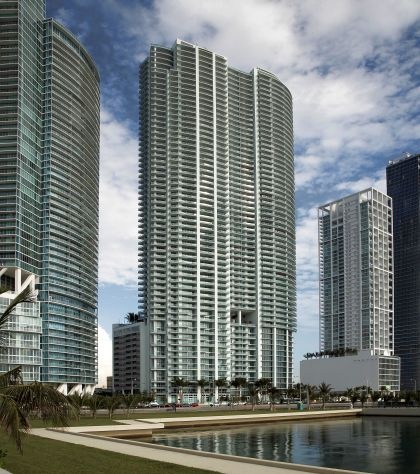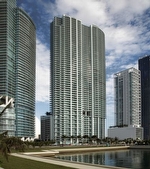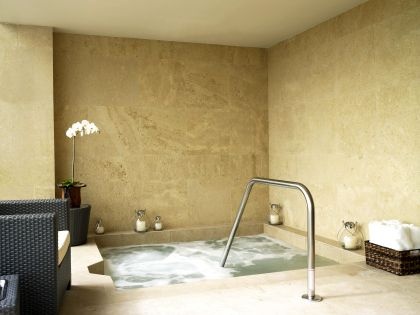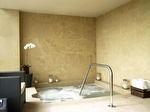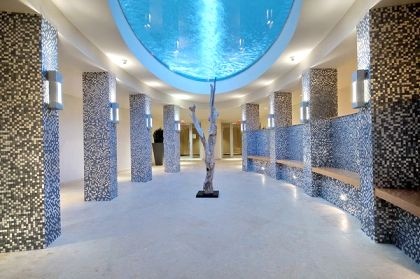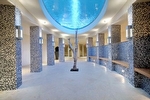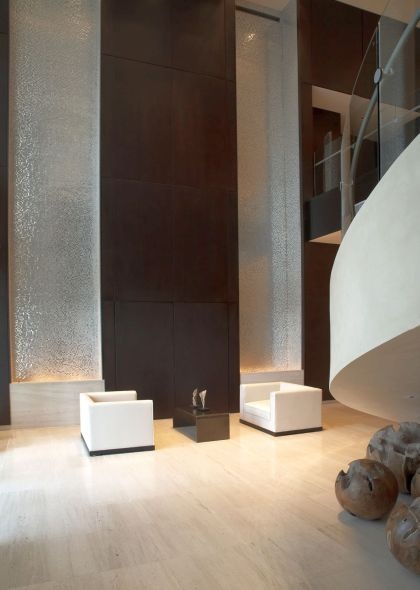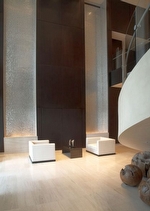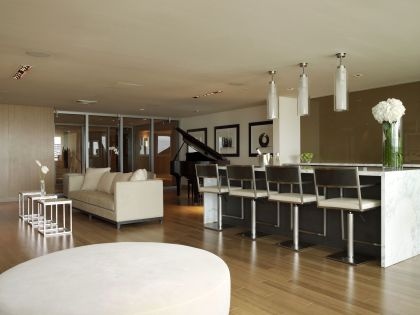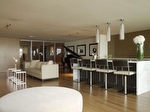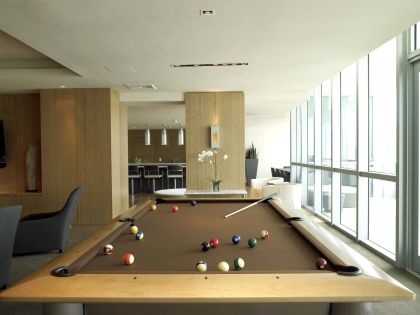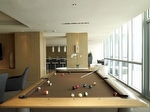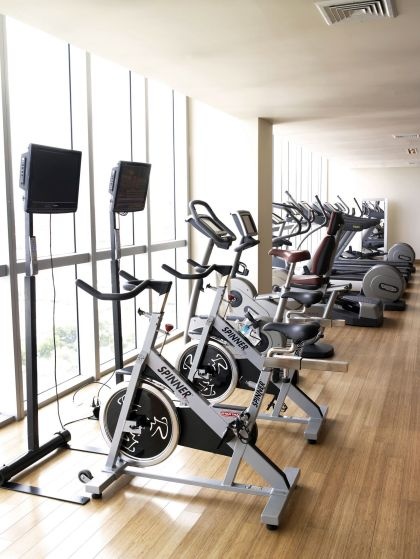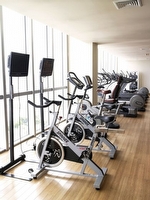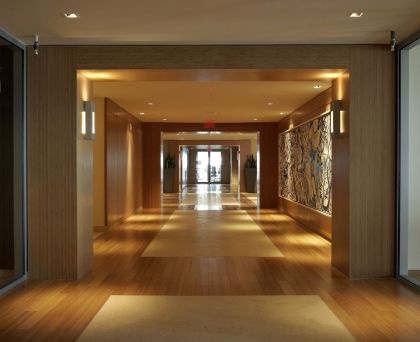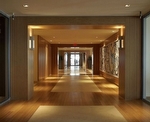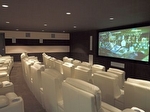| Unit | Price | Bed/Baths | Interior Space | $sf/$m² | MLS Number |
|---|---|---|---|---|---|
| 5606 |
$2,190,000 | 3 / 4 | 2145sf / 199m² | $1,021sf / $10,990m² | A11723205 |
| 6109 |
$2,189,000 | 3 / 3 / 1 | 2577sf / 239m² | $849sf / $9,144m² | A11773226 |
| 705 |
$1,600,000 | 3 / 3 | 1620sf / 150m² | $988sf / $10,631m² | A11743461 |
| 501 |
$1,500,000 | 3 / 3 | 1845sf / 171m² | $813sf / $8,751m² | A11710561 |
| 3902 |
$1,499,000 | 3 / 3 | 1575sf / 146m² | $952sf / $10,245m² | A11711758 |
| 905 |
$1,450,000 | 3 / 3 | 1620sf / 150m² | $895sf / $9,635m² | A11620514 |
| 707 |
$1,400,000 | 3 / 3 | 1642sf / 153m² | $853sf / $9,178m² | A11713786 |
| 702 |
$1,360,000 | 2 / 2 / 1 | 1579sf / 147m² | $861sf / $9,271m² | A11678898 |
| 2302 |
$1,350,000 | 3 / 3 | 1575sf / 146m² | $857sf / $9,227m² | A11754954 |
| 2309 |
$1,219,000 | 3 / 3 | 1579sf / 147m² | $772sf / $8,310m² | A11763803 |
| 5208 |
$1,185,000 | 2 / 3 | 1450sf / 135m² | $817sf / $8,797m² | A11702505 |
| 1808 |
$1,075,000 | 3 / 3 | 1450sf / 135m² | $741sf / $7,980m² | A11710547 |
| 4307 |
$900,000 | 1 / 1 / 1 | 938sf / 87m² | $959sf / $10,328m² | A11642889 |
| 5707 |
$815,000 | 1 / 2 | 938sf / 87m² | $869sf / $9,353m² | A11690874 |
| 4904 |
$795,000 | 1 / 2 / 1 | 938sf / 87m² | $848sf / $9,123m² | A11490022 |
| 4810 |
$775,000 | 2 / 2 | 1031sf / 96m² | $752sf / $8,091m² | A11731323 |
| 4504 |
$755,000 | 1 / 2 | 938sf / 87m² | $805sf / $8,664m² | A11761562 |
| 4010 |
$750,000 | 1 / 2 | 1031sf / 96m² | $727sf / $7,830m² | A11564271 |
| 5104 |
$745,000 | 1 / 2 | 938sf / 87m² | $794sf / $8,549m² | A11637085 |
| 3810 |
$719,900 | 1 / 2 | 1031sf / 96m² | $698sf / $7,516m² | A11644452 |
| 3904 |
$685,000 | 1 / 2 | 938sf / 87m² | $730sf / $7,861m² | A11726958 |
| 2104 |
$660,000 | 1 / 2 | 938sf / 87m² | $704sf / $7,574m² | A11671391 |
| 5710 |
$660,000 | 2 / 2 | 1031sf / 96m² | $640sf / $6,891m² | A11752765 |
| 2910 |
$650,000 | 1 / 2 | 1031sf / 96m² | $630sf / $6,786m² | A11286836 |
| 2503 |
$649,000 | 1 / 2 / 1 | 912sf / 85m² | $712sf / $7,660m² | A11614899 |
| 3004 |
$640,000 | 1 / 2 | 938sf / 87m² | $682sf / $7,344m² | A11693718 |
900 Biscayne
The 65 story 900 Biscayne condo is a project by Revuelta, Vega, Leon located across the street from Bicentennial Park. As one of the tallest buildings in the area, residents of 900 Biscayne enjoy great views of the Miami cityscape, Biscayne Bay as well as the barrier island of Miami Beach to the east. You'll find one, two, three or four bedroom Miami condos for sale when exploring the 900 Biscayne condo.
You may find yourself spending a good amount of time at 900 Biscayne's pool deck as well as the many other areas designed for enjoying some rest, relaxation or doing a little socializing like the theater capable of seating fifty people or the library. The building also has office space, a restaurant, fitness facilities with an aerobics and yoga studio plus much more. The residences of the 900 Biscayne condo are pre-wired so that you’re instantly hooked up to broadband and HD television. You'll also find walk-in closets, secluded terraces and appliances by the Miele brand.
Visit Bicentennial Park across the street or explore what's south of the building like the American Airlines Arena which you can walk to, the Bayside Marketplace and Bayfront Park. The two latter places have music while Bayside also features open air shopping. You can visit Miami Beach via the MacArthur Causeway to the east. You'll also find Jungle Island and the Miami Children's Museum in the same direction.
- 24-hour concierge available to assist with travel, dining and theatre arrangements
- 24-hour valet services
- Secured parking
- 3-story lobby of distinction created by Sam Robin
- Lobby-level lounge
- State-of-the-art technology
- Wireless Internet capabilities in all of the building’s common areas
- Staffed entry with 24-hour security staff w/ electronic observation and digital recording system
- High-speed elevators with private key coding for each floor and many units also offer a private elevator foyer
- Residents’ amenities spaces comprised of a pool deck lounge for relaxing, informal gatherings or hosting special events (serviced by a catering kitchen and bar), a “library” with sumptuous seating and original works of art, and a screening room with 5.1 sound and seating accommodating 50 guests
- Professional building management
- Concierge services
- Signature restaurant and outdoor café fronting Biscayne Boulevard
- Prime shops at Boulevard level
- Over 80,000 sq ft of prime office space with views of Biscayne Bay and the Performing Arts Center
- Luxurious relaxation amenities with views of the pool terrace
- Yoga / aerobics studio
- Men's and women's locker room, sauna and showers
- Outdoor climate controlled therapy pool
- Advanced exercise / cardio equipment with computerized system allowing instant monitoring and tracking of performance
- One, two or three bedroom units
- Private terraces
- Tinted, energy-efficient and impact-resistant sliding glass doors and windows
- Energy-efficient air conditioning and heating system
- Advanced fire safety system
- Spacious walk-in closets
- European style kitchens with stainless steel appliances and stone countertops
- Stone master baths with luxurious whirlpool tubs
- Subzero refrigerator
- Whirlpool disposal
- Miele appliances
- Whirlpool washer/dryer
- Faber ventilation system
- Faber charcoal filter kit
- High-speed Internet access available in units
- HDTV satellite outlets available in units



ABOUT THE MARINA
Grove Isle Marina is located in the heart of Miami’s Coconut Grove, Florida on Biscayne Bay. The marina is part of a private 20-Acre, guard gated island with 24-hr security and is fully staffed with an attending Dock Master. There are 85 total slips at the marina, some offered for sale and for rent which accommodat vessels ranging from 35’ to 110’. Grove Isle Marina offers a 7’ deep channel with no fixed bridges with easy open access right to the open bay and ocean.
Berth Capacity
- Slips: 85
Approach
- Minimum Approach Depth: 8.0 Feet
- Minimum Channel Depth: 8.0 Feet
Marina Services and Amenities
- Dockage
- Water Hookup
- Pump-out at each slip
- Electric Amps: 110amp SP
- Wi-Fi
- Ice
- Fish Cleaning Station
- Showers
- Restrooms
- Trash
- ATM
- 24-hr Security
- Security Cameras
- Dock Hand
- Dock Carts
- Parking
- Pet Friendly
