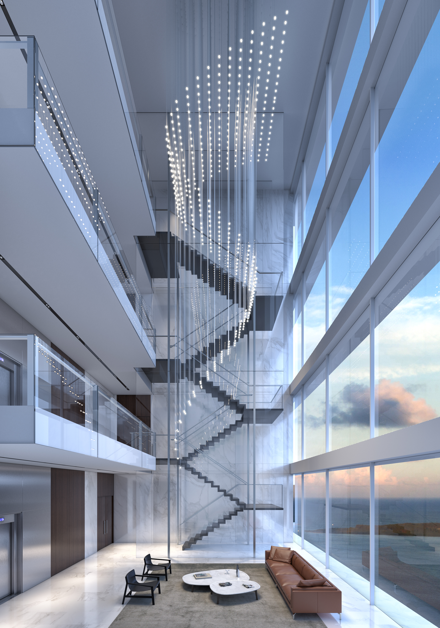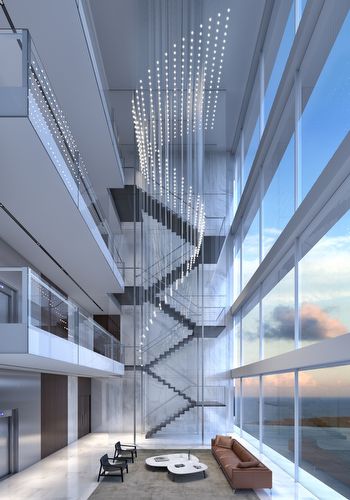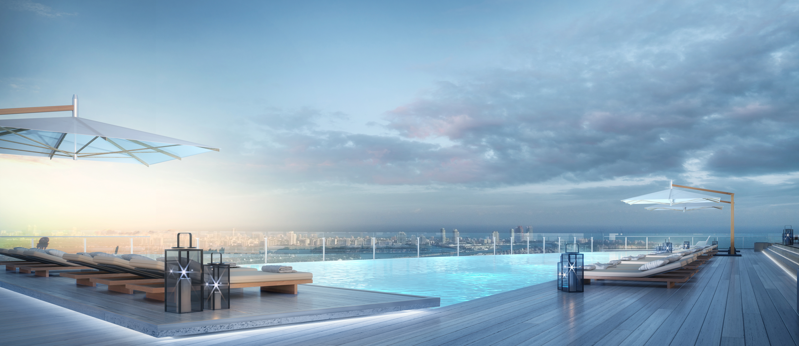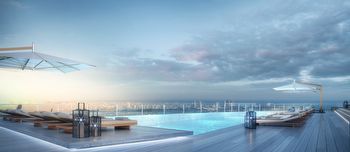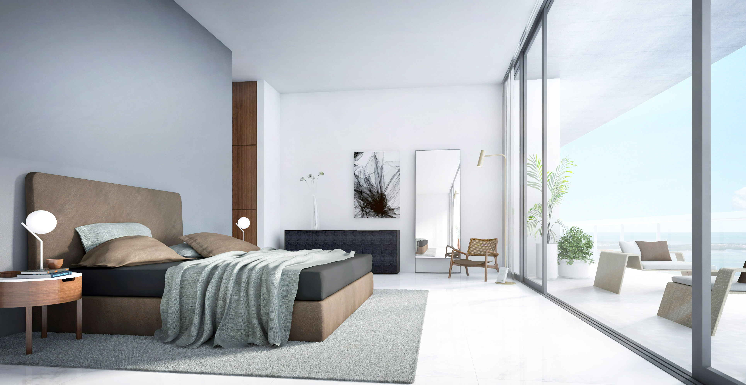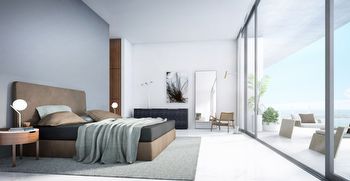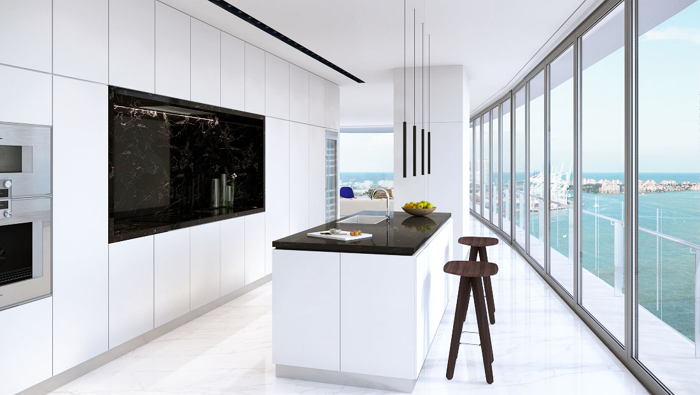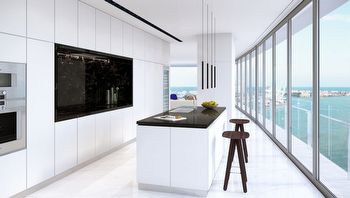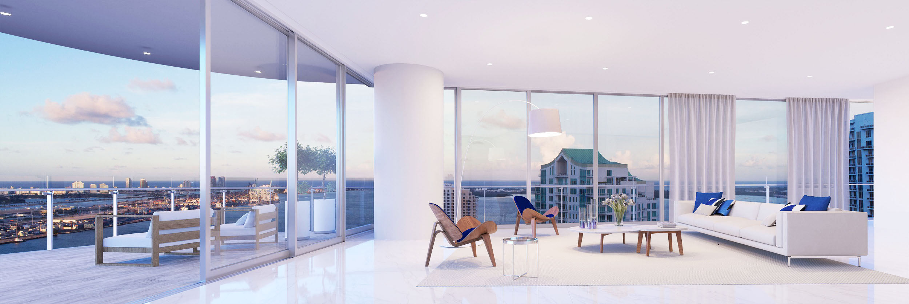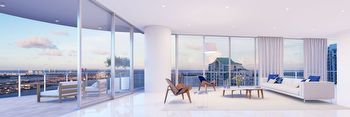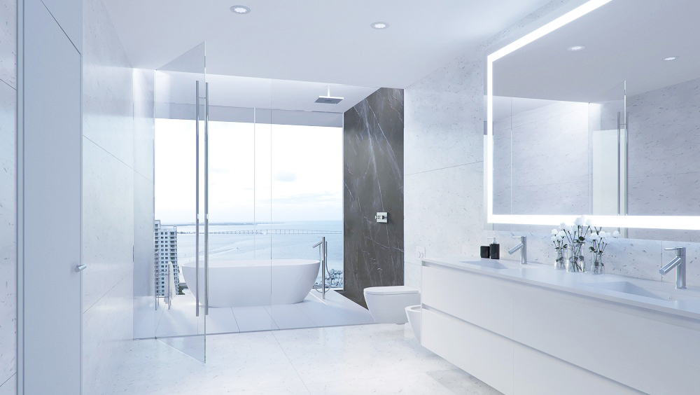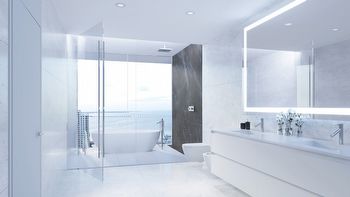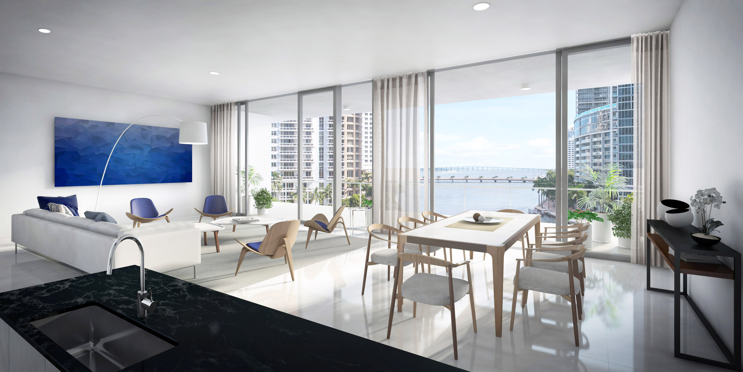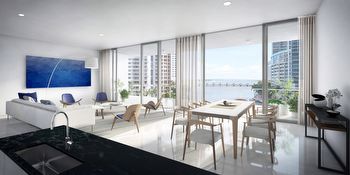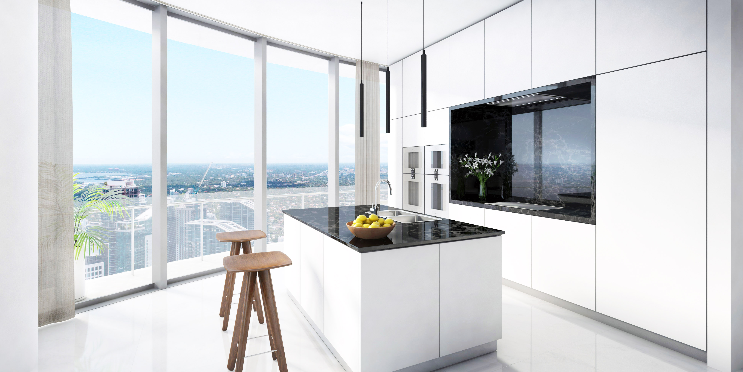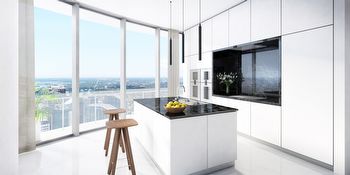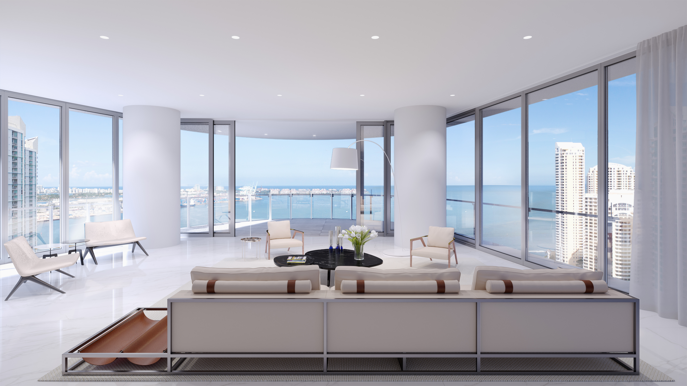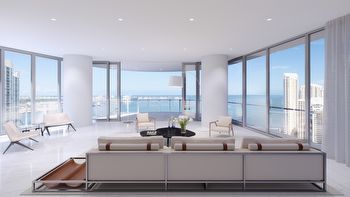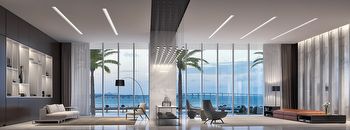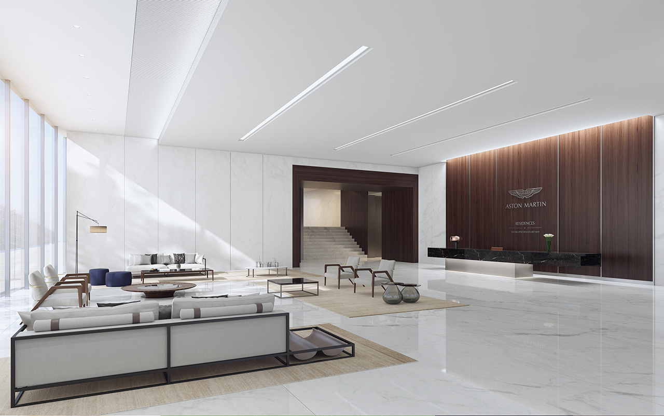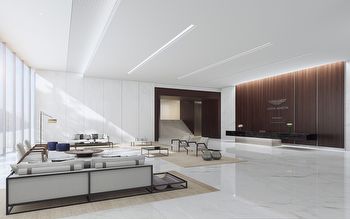| Unit | Price | Bed/Baths | Interior Space | $sf/$m² | MLS Number |
|---|---|---|---|---|---|
| 6301 |
$59,000,000 | 7 / 10 / 4 | 19868sf / 1846m² | $2,970sf / $31,966m² | A11656298 |
| PH5701 |
$35,000,000 | 5 / 5 / 3 | 9958sf / 925m² | $3,515sf / $37,834m² | A11761788 |
| 5002 Duple |
$12,228,000 | 5 / 5 / 1 | 4283sf / 398m² | $2,855sf / $30,732m² | A11684084 |
| 1507W |
$9,999,995 | 4 / 4 / 1 | 3227sf / 300m² | $3,099sf / $33,357m² | F10473633 |
| 2701 |
$9,250,000 | 5 / 5 / 1 | 3978sf / 370m² | $2,325sf / $25,030m² | A11739577 |
| 3201 |
$8,728,900 | 5 / 5 / 1 | 3994sf / 371m² | $2,186sf / $23,525m² | A11655863 |
| 1901 |
$7,995,000 | 5 / 5 / 1 | 3865sf / 359m² | $2,069sf / $22,267m² | A11749522 |
| 4601 |
$7,990,000 | 5 / 5 / 1 | 3870sf / 360m² | $2,065sf / $22,224m² | A11728915 |
| 4101 |
$7,800,000 | 5 / 5 / 1 | 3916sf / 364m² | $1,992sf / $21,441m² | A11771811 |
| 4801 |
$7,500,000 | 4 / 5 / 1 | 3731sf / 347m² | $2,010sf / $21,638m² | A11697940 |
| 4401 |
$6,995,000 | 5 / 5 / 1 | 3854sf / 358m² | $1,815sf / $19,537m² | A11721493 |
| 4301 |
$6,900,000 | 5 / 5 / 1 | 3878sf / 360m² | $1,779sf / $19,153m² | A11704981 |
| 4604 |
$6,860,000 | 3 / 5 / 1 | 3536sf / 328m² | $1,940sf / $20,883m² | A11648147 |
| 4404 |
$6,805,000 | 3 / 5 / 1 | 3536sf / 328m² | $1,924sf / $20,716m² | A11648972 |
| 4204 |
$6,705,000 | 3 / 5 / 1 | 3536sf / 328m² | $1,896sf / $20,411m² | A11644435 |
| 2901 |
$6,699,000 | 5 / 5 | 3990sf / 371m² | $1,679sf / $18,073m² | A11639994 |
| 3904 |
$6,550,000 | 3 / 5 / 1 | 3536sf / 328m² | $1,852sf / $19,939m² | A11648757 |
| 3704 |
$6,400,000 | 4 / 5 / 1 | 3536sf / 328m² | $1,810sf / $19,483m² | A11717692 |
| 2004 |
$6,399,000 | 4 / 5 / 1 | N/A / N/A | N/A / N/A | A11683889 |
| 2501 |
$5,999,999 | 5 / 5 / 1 | 3961sf / 368m² | $1,515sf / $16,305m² | A11684207 |
| 701 |
$5,995,000 | 4 / 4 / 1 | 3438sf / 319m² | $1,744sf / $18,770m² | A11684995 |
| 3503 |
$5,950,000 | 3 / 4 / 1 | 3078sf / 286m² | $1,933sf / $20,808m² | A11656647 |
| 2304 |
$5,495,000 | 4 / 5 / 1 | N/A / N/A | N/A / N/A | A11739077 |
| 2503 |
$5,425,000 | 3 / 4 / 1 | 3078sf / 286m² | $1,763sf / $18,972m² | A11656164 |
| 3404 |
$5,400,000 | 4 / 5 / 1 | 3536sf / 328m² | $1,527sf / $16,439m² | A11696130 |
| 2103 |
$5,390,000 | 3 / 4 / 1 | 3078sf / 286m² | $1,751sf / $18,850m² | A11693011 |
| 3903 |
$5,300,000 | 3 / 4 / 1 | 3078sf / 286m² | $1,722sf / $18,535m² | A11762352 |
| 3803 Finis |
$5,300,000 | 3 / 4 / 1 | 3078sf / 286m² | $1,722sf / $18,535m² | A11689043 |
| 4303 |
$5,299,000 | 3 / 4 / 1 | 3078sf / 286m² | $1,722sf / $18,531m² | A11713688 |
| 4203 |
$5,291,000 | 3 / 4 / 1 | 3078sf / 286m² | $1,719sf / $18,503m² | A11654709 |
| 4703 |
$5,250,000 | 3 / 4 / 1 | 3373sf / 313m² | $1,556sf / $16,754m² | A11708655 |
| 4302 |
$5,228,000 | 3 / 3 / 1 | 2422sf / 225m² | $2,159sf / $23,235m² | A11687261 |
| 401E |
$5,199,000 | 4 / 4 / 1 | N/A / N/A | N/A / N/A | A11697213 |
| 4202 |
$4,995,000 | 3 / 3 / 1 | N/A / N/A | N/A / N/A | A11723684 |
| 4603 |
$4,800,000 | 3 / 4 / 1 | 3078sf / 286m² | $1,559sf / $16,786m² | A11709412 |
| 3403 |
$4,790,000 | 3 / 4 / 1 | 3078sf / 286m² | $1,556sf / $16,751m² | A11666792 |
| 2802 |
$4,790,000 | 3 / 3 / 1 | 2422sf / 225m² | $1,978sf / $21,289m² | A11669413 |
| 1603 |
$4,750,000 | 3 / 4 / 1 | 3078sf / 286m² | $1,543sf / $16,612m² | A11705387 |
| 1503 |
$4,300,000 | 3 / 4 / 1 | 3078sf / 286m² | $1,397sf / $15,038m² | A11753938 |
| 601 |
$4,300,000 | 4 / 4 / 1 | 3360sf / 312m² | $1,280sf / $13,776m² | A11728779 |
| 2107 |
$4,200,000 | 3 / 3 / 1 | 2462sf / 229m² | $1,706sf / $18,363m² | A11710737 |
| 3802 |
$3,999,900 | 3 / 3 / 1 | 2422sf / 225m² | $1,651sf / $17,777m² | A11705539 |
| 2702 |
$3,999,000 | 3 / 3 / 1 | 2422sf / 225m² | $1,651sf / $17,773m² | A11655836 |
| 3507 |
$3,950,000 | 3 / 3 / 1 | 2328sf / 216m² | $1,697sf / $18,264m² | A11702063 |
| 3407 |
$3,945,000 | 3 / 3 / 1 | 2347sf / 218m² | $1,681sf / $18,093m² | A11703284 |
| 3602 |
$3,930,000 | 3 / 3 / 1 | 2422sf / 225m² | $1,623sf / $17,466m² | A11702236 |
| 3307 |
$3,820,000 | 3 / 3 / 1 | 2346sf / 218m² | $1,628sf / $17,527m² | A11693090 |
| 2002 |
$3,750,000 | 3 / 3 / 1 | 2422sf / 225m² | $1,548sf / $16,666m² | A11713718 |
| 1602 |
$3,690,000 | 3 / 3 / 1 | 2422sf / 225m² | $1,524sf / $16,400m² | A11720514 |
| 1902 |
$3,650,000 | 3 / 3 / 1 | N/A / N/A | N/A / N/A | A11632926 |
| 2907 |
$3,500,000 | 3 / 3 / 1 | 2329sf / 216m² | $1,503sf / $16,176m² | A11683244 |
| 4407 |
$3,495,000 | 2 / 3 | 2133sf / 198m² | $1,639sf / $17,638m² | A11713923 |
| 4605 |
$3,399,000 | 2 / 3 / 1 | N/A / N/A | N/A / N/A | A11715013 |
| 3905W |
$3,375,000 | 3 / 3 / 1 | N/A / N/A | N/A / N/A | A11749375 |
| 5009 |
$3,350,000 | 2 / 2 / 1 | 1584sf / 147m² | $2,115sf / $22,765m² | A11605300 |
| 703 |
$3,325,000 | 2 / 3 | 1829sf / 170m² | $1,818sf / $19,569m² | A11626754 |
| 2205 |
$3,100,000 | 2 / 3 / 1 | 1699sf / 158m² | $1,825sf / $19,641m² | A11732661 |
| 903 |
$3,050,000 | 2 / 3 | 1829sf / 170m² | $1,668sf / $17,950m² | A11741724 |
| 1807 |
$3,045,000 | 2 / 3 | 2178sf / 202m² | $1,398sf / $15,049m² | A11628635 |
| 2607 |
$3,000,000 | 3 / 2 / 1 | 2271sf / 211m² | $1,321sf / $14,220m² | A11662966 |
| 1103 |
$3,000,000 | 2 / 3 | 1829sf / 170m² | $1,640sf / $17,656m² | A11771894 |
| 3707 |
$2,980,000 | 3 / 2 / 1 | 2268sf / 211m² | $1,314sf / $14,144m² | A11768291 |
| 3605 |
$2,900,000 | 2 / 3 / 1 | 1699sf / 158m² | $1,707sf / $18,373m² | A11713050 |
| 2805 |
$2,899,000 | 2 / 3 / 1 | 1699sf / 158m² | $1,706sf / $18,367m² | A11607965 |
| 1607 |
$2,875,000 | 2 / 3 | 2053sf / 191m² | $1,400sf / $15,074m² | A11628611 |
| 2505 |
$2,865,000 | 2 / 3 / 1 | 1699sf / 158m² | $1,686sf / $18,152m² | A11725797 |
| 1203 |
$2,790,000 | 2 / 3 | 1830sf / 170m² | $1,525sf / $16,411m² | A11725509 |
| 5209 |
$2,750,000 | 2 / 2 | 1359sf / 126m² | $2,024sf / $21,782m² | A11704723 |
| 3406 |
$2,595,000 | 2 / 2 / 1 | 1317sf / 122m² | $1,970sf / $21,210m² | A11707328 |
| 3506 |
$2,595,000 | 2 / 2 / 1 | 1317sf / 122m² | $1,970sf / $21,210m² | A11710943 |
| 2306 |
$2,495,000 | 2 / 2 / 1 | 1317sf / 122m² | $1,894sf / $20,392m² | F10467425 |
| 1805 |
$2,490,000 | 2 / 3 / 1 | 1699sf / 158m² | $1,466sf / $15,776m² | A11758566 |
| 2909 |
$2,248,000 | 2 / 2 / 1 | 1584sf / 147m² | $1,419sf / $15,277m² | A11616042 |
| 3909w |
$2,200,000 | 2 / 2 / 1 | 1578sf / 147m² | $1,394sf / $15,007m² | A11732427 |
| 5108 |
$2,200,000 | 1 / 1 / 1 | 976sf / 91m² | $2,254sf / $24,264m² | A11668835 |
| 3709w |
$2,175,000 | 2 / 2 / 1 | 1578sf / 147m² | $1,378sf / $14,837m² | A11730850 |
| 2809 |
$2,150,000 | 2 / 2 / 1 | 1578sf / 147m² | $1,362sf / $14,666m² | A11678085 |
| 2409 |
$2,100,000 | 2 / 2 / 1 | 1578sf / 147m² | $1,331sf / $14,325m² | A11674793 |
| 1806 |
$2,100,000 | 1 / 1 / 1 | N/A / N/A | N/A / N/A | A11712620 |
| 1909 |
$2,100,000 | 2 / 2 / 1 | 1578sf / 147m² | $1,331sf / $14,325m² | A11655741 |
| 2509 |
$2,100,000 | 2 / 2 / 1 | 1578sf / 147m² | $1,331sf / $14,325m² | A11744762 |
| 1809 |
$1,990,000 | 2 / 2 / 1 | 1578sf / 147m² | $1,261sf / $13,575m² | A11670497 |
| 2009 |
$1,990,000 | 2 / 2 / 1 | 1578sf / 147m² | $1,261sf / $13,575m² | A11640158 |
| 4608 |
$1,890,000 | 1 / 1 / 1 | 997sf / 93m² | $1,896sf / $20,406m² | A11703937 |
| 3405 |
$1,800,000 | 2 / 3 / 1 | 1699sf / 158m² | $1,059sf / $11,404m² | A11761439 |
| 4206W |
$1,750,000 | 1 / 1 | 1001sf / 93m² | $1,748sf / $18,819m² | A11772940 |
| 4508 |
$1,750,000 | 1 / 1 / 1 | N/A / N/A | N/A / N/A | A11735821 |
| 2908 |
$1,635,000 | 1 / 1 / 1 | N/A / N/A | N/A / N/A | A11651600 |
| 3508 |
$1,500,000 | 1 / 1 / 1 | 767sf / 71m² | $1,956sf / $21,051m² | A11704691 |
| 4108 |
$1,499,000 | 1 / 1 / 1 | 767sf / 71m² | $1,954sf / $21,037m² | A11754178 |
| 2608 |
$1,499,000 | 1 / 1 / 1 | N/A / N/A | N/A / N/A | A11713680 |
| 2508 |
$1,450,000 | 1 / 1 / 1 | 767sf / 71m² | $1,890sf / $20,350m² | F10468906 |
| 3108 |
$1,450,000 | 1 / 1 / 1 | 767sf / 71m² | $1,890sf / $20,350m² | A11668083 |
| 2308 |
$1,425,000 | 1 / 1 / 1 | 767sf / 71m² | $1,858sf / $19,999m² | A11731346 |
| 1106 |
$1,350,000 | 1 / 1 / 1 | 897sf / 83m² | $1,505sf / $16,200m² | A11765514 |
| 1205C |
$1,350,000 | 0 / 1 | 698sf / 65m² | $1,934sf / $20,819m² | A11681356 |
| 3708 |
$1,300,000 | 1 / 1 / 1 | 767sf / 71m² | $1,695sf / $18,245m² | A11704696 |
| 1708 |
$1,300,000 | 1 / 1 / 1 | 767sf / 71m² | $1,695sf / $18,245m² | A11674850 |
| 1908W |
$1,300,000 | 1 / 1 / 1 | 767sf / 71m² | $1,695sf / $18,245m² | A11679855 |
| 506 |
$1,299,999 | 1 / 1 / 1 | 853sf / 79m² | $1,524sf / $16,405m² | A11642413 |
| 1206 |
$1,290,000 | 1 / 1 / 1 | 889sf / 83m² | $1,451sf / $15,620m² | A11758533 |
| 605 |
$1,200,000 | 0 / 1 / 1 | 698sf / 65m² | $1,719sf / $18,506m² | A11652476 |
| 805 |
$1,150,000 | 0 / 1 | 698sf / 65m² | $1,648sf / $17,735m² | A11744162 |
| 1105 |
$900,000 | 0 / 1 | 698sf / 65m² | $1,289sf / $13,879m² | A11718126 |
| 505 C |
$550,000 | 0 / 1 | N/A / N/A | N/A / N/A | A11771799 |
Aston Martin Residences
Aston Martin Residences Miami - The Epitome of Luxury Living
Located at 300 Biscayne Blvd Way, Miami, FL 33131
Aston Martin Residences will offer breathtaking views of the Miami River, Biscayne Bay, and Brickell skyline. Additionally, Aston Martin Residences will be within walking distance of Whole Foods, Brickell City Centre, and Mary Brickell Village.
Aston Martin’s design team will design the building’s interior common spaces including the two private lobbies, the two-level fitness center with ocean views and full-service spa among other shared spaces within the development.
Each of the building’s common areas will feature “signature items” showcasing the car brand’s trademark colors, stitching style, and materials—from polished wood and supple leather to carbon fiber with an emphasis on comfort.
Indulge in an unmatched lifestyle experience in the heart of vibrant Miami
In every sphere, the Aston Martin Residences Miami is changing the perception of residential luxury. With their world-class comforts typically found in six-star resorts, these residences aren't just living spaces. They are extensions of the residents' personality, a testament to their taste for the finer things in life. So here's to this stunning spectacle of luxury - a residential development like no other!
Embark on the Voyage to Sophistication. Schedule Your Personalized Tour Today.
To find detailed information about available condos for sale Call Steve Samuels with Condo & Condo @ 305.494.1767 for all the latest Miami Condos Information as well as South Florida Condos & MLS Listings for Miami & the entire South Florida area. We will provide all the information on Aston Martin Residences Miami pricing, photos, floor plans, and additional details about Aston Martin Residences Miami
Where Art meets Design, and Luxury transcends into a Lifestyle.
Aston Martin Residences will offer breathtaking views of the Miami River, Biscayne Bay, and Brickell skyline. Additionally, Aston Martin Residences will be within walking distance of Whole Foods, Brickell City Centre, and Mary Brickell Village.
Aston Martin’s design team will design the building’s interior common spaces including the two private lobbies, the two-level fitness center with ocean views and full-service spa among other shared spaces within the development.
Each of the building’s common areas will feature “signature items” showcasing the car brand’s trademark colors, stitching style, and materials—from polished wood and supple leather to carbon fiber with an emphasis on comfort.
Elegance in Every Corner
Each home at Aston Martin Residences Miami impeccably blends aesthetics and functionality. Reflecting the uniqueness of the Aston Martin brand, residences offer an unrivaled luxury experience with a perfect blend of design, style, and impeccable craftsmanship. Each corner is a testament to class and sophistication, promising a life less ordinary.
Awash with Bespoke Amenities
The Aston Martin Residences Miami proposes an extraordinary array of amenities that amplify luxury living. Whether it's the state-of-the-art fitness center, the exclusive infinity pool, or the private spa, each feature is designed to indulge residents' desires and exceed their expectations. Enjoy the ultimate toast of Miami living with bespoke amenities that redefine opulence.
State-of-the-Art Fitness Centre
Residents can maintain their fitness regime at the luxe, fully-equipped fitness center. In line with global wellness trends, it also offers a range of workout programs and personalized fitness solutions. The elegant Yoga studio and Boxing gym are further testament to the project’s commitment to holistic wellness.
Indulge in Serenity
At the height of 52nd floor, the project offers a curated Meditation room where residents can Zen out amid the chaos of daily life. Ideal for yoga, meditation, or just unwinding after a long day, this space is the perfect abode for tranquility.
Infinity Pool and Spa
Aston Martin Residences Miami boasts a stunning infinity pool offering panoramic views of the Miami skyline and the shimmering Atlantic Ocean. Complementing this is a top-of-the-line spa facility for homeowners to unwind, replete with advanced treatments, hydrotherapy pools, and serene relaxation areas.
Virtual Golf
Now this is where it gets even more exciting! The development also houses a high-end, state-of-the-art virtual Golf room where residents can enjoy a realistic and professional-grade Golf experience, right at home.
Marina & Yacht Club
For those who enjoy life on the sea, the development hosts a private marina and yacht club. Offering a variety of boat-related services, this world-class marina is poised to transform ocean getaways into routine luxury.
Supercar Display & Art Gallery
Aston Martin Residences Miami perfectly encapsulates the spirit of the iconic car company, with an exquisite supercar display on the 53rd floor. Flanking this spectacle is an equally stunning Art gallery, home to carefully curated pieces from around the world.
Sky Amenities
Perhaps the distinct highlight of this luxury development is the 'Sky Amenities' spread across four levels (floors 52-55). It truly pushes the boundaries of luxury with a chef-grade kitchen, fine-dining restaurant, chic lounges, curated art gallery, and more.
Immerse in the City's Vibrant Colors and Rhythms
Centrally situated amidst Miami's energetic pulse, Aston Martin Residences Miami delivers the best of cosmopolitan living. Exquisite dining, high-end shopping, and a thriving arts scene are right at your doorstep. Within your elegant abode, tranquility and refinement prevail, providing a unique juxtaposition to the city’s electrifying aura.
Ready for a taste of unparalleled luxury? Secure Your VIP Tour of Aston Martin Residences Miami Today. Contact our dedicated real estate team at 305.494.1767 to schedule a personalized tour of Aston Martin Residences Miami.
Aston Martin Residences Miami isn't just a residential development - it's a lifestyle statement that offers its residents more than they could imagine. This development perfectly encapsulates Aston Martin's commitment to luxury, beauty, and soulful experiences.
Aston Martin Residences Miami Quick Facts:
- 391 Residential Condominium units • 1-5 bedroom Residences, Duplexes, and Penthouses
- Residences ranging from 698 SF. to 18,811 SF.
- 66 Floors Residences from $500,000 to $7,000,000
- Penthouses from $14,000,000 to $35,000,000 including Triplex PH with private pools
- DEVELOPMENT: G & G Business Developments LLC
- ARCHITECTS: BMA & Revuelta Architecture International INTERIORS AND PUBLIC SPACES: BMA
- SALES AND MARKETING TEAM: Cervera Real Estate, Inc.
If there's one name that effortlessly epitomizes style, craftsmanship, and luxury, it has to be Aston Martin. As expected, when this trailblazing brand forayed into space beyond its motor legacy, the world sat up and took notice. The result is the Aston Martin Residences Miami - a residential project that brings auto-inspired luxury to the realm of real estate.
RESIDENTIAL AMENITIES & SERVICES:
• Interior architecture by acclaimed architects BMA & Revuelta Architecture International
• Full service building with concierge and hospitality inspired services
• Super Yacht Marina facilities
• “The Aston Martin Club” membership
• Building designed with helipad on rooftop
• 24 hour valet and covered garage self parking
• Valet charging stations for electric cars
• Valet Butler
• Additional bicycle and private storage spaces
• 10 destination controlled super hi-speed elevators and separate dedicated service elevators
• Digital connection to concierge and all building amenities from every residence
• Rooftop infinity pool located on 55th floor
• Fitness Spa and Fitness Center with Meditation Room and Treatments Suites
• Private Steam, Sauna, and Locker Facilities-State of the Art Business Center and conference rooms
• Art Gallery and Art Lobby on 53rd floor
• Private Residence Movie Theatre, Event Space, Kids Playroom, Teen Center, and Game Rooms
• Virtual Golf
• Beauty Salon with blow dry station, pedicure chair, manicure table, and wash stations
• Pet Friendly Building
AMENITIES:
• LEVEL 52
• Amenities Lobby
• Lobby
• Art Gallery
• Art Lobby
• Teen Center
• Business Center
• Kids Playroom
LEVEL 53
• Amenities Lobby
• Fitness Center / Bar
• Spinning Room (Gym)
• Meditation Room
• Punching Ball Room
• Gym Changing Rooms
• Fitness/ Spa Lounge
• Barber Shop
• Beauty Salon
• Changing Rooms Her/ His (Spa)
• Spa Shop + Spa Lobby
• His & Her Spa Lobby
• Spa
LEVEL 54
• Amenities Lobby
• Theater Lobby
• Theater 1 & 2
• Virtual Golf
• Secondary Lobby
• Fitness Center
LEVEL 55
• Pool (Heated)
• Spa
• Pool Deck
• Pool Bar
• Vestibule/ Vending Area
• Grand Living Room/ Bar
• Secondary Lounge
• Chef Kitchen
• Service Kitchen
• Informal Lounge
Aston Martin Residences DESCRIPTIONS:
• Levels 3 through 14: River Residences
• Levels 15 through 45: Panoramic Residences
• Levels 46 through 51: Sky Residences
• Levels 56 through 62: Penthouses
• Levels 63 through 66: Triplex Penthouse
Aston Martin Residences FEATURES:
• Premium white marble flooring throughout living areas, kitchen and bathrooms
• 10 FT. ceiling height in residences
• 12 FT. ceiling height in penthouses
• Expansive floor plan layouts
• Floor to ceiling windows and sliding glass doors throughout residences
• Balconies with finished porcelain flooring
• Custom Bulthaup brand kitchens
• Top of the line kitchen appliances
• Bathrooms with custom designed cabinetry
• Panoramic views of Biscayne Bay, Ocean and the Miami Skyline
| Unit | Price | Bed/Baths | Interior Space | $sf/$m² | MLS Number |
|---|---|---|---|---|---|
| 4601 |
$44,500 | 5 / 5 / 1 | 3870sf / 360m² | $11sf / $124m² | A11708212 |
| 4201 |
$42,000 | 5 / 6 / 1 | 3758sf / 349m² | $11sf / $120m² | A11733435 |
| 2504 |
$40,000 | 4 / 5 / 1 | 3225sf / 300m² | $12sf / $134m² | A11767700 |
| 1904 |
$40,000 | 4 / 5 / 1 | 3536sf / 328m² | $11sf / $122m² | A11754227 |
| 2804 |
$40,000 | 4 / 5 / 1 | 3536sf / 328m² | $11sf / $122m² | A11720686 |
| 2604 |
$38,000 | 4 / 5 / 1 | N/A / N/A | N/A / N/A | A11768116 |
| 3801 |
$35,900 | 4 / 4 / 1 | 3994sf / 371m² | $9sf / $97m² | A11752948 |
| 3203 |
$35,000 | 3 / 4 / 1 | 3078sf / 286m² | $11sf / $122m² | A11757527 |
| 4204 |
$32,000 | 3 / 5 / 1 | 3536sf / 328m² | $9sf / $97m² | A11753127 |
| 3503 |
$32,000 | 3 / 4 / 1 | 3078sf / 286m² | $10sf / $112m² | A11656834 |
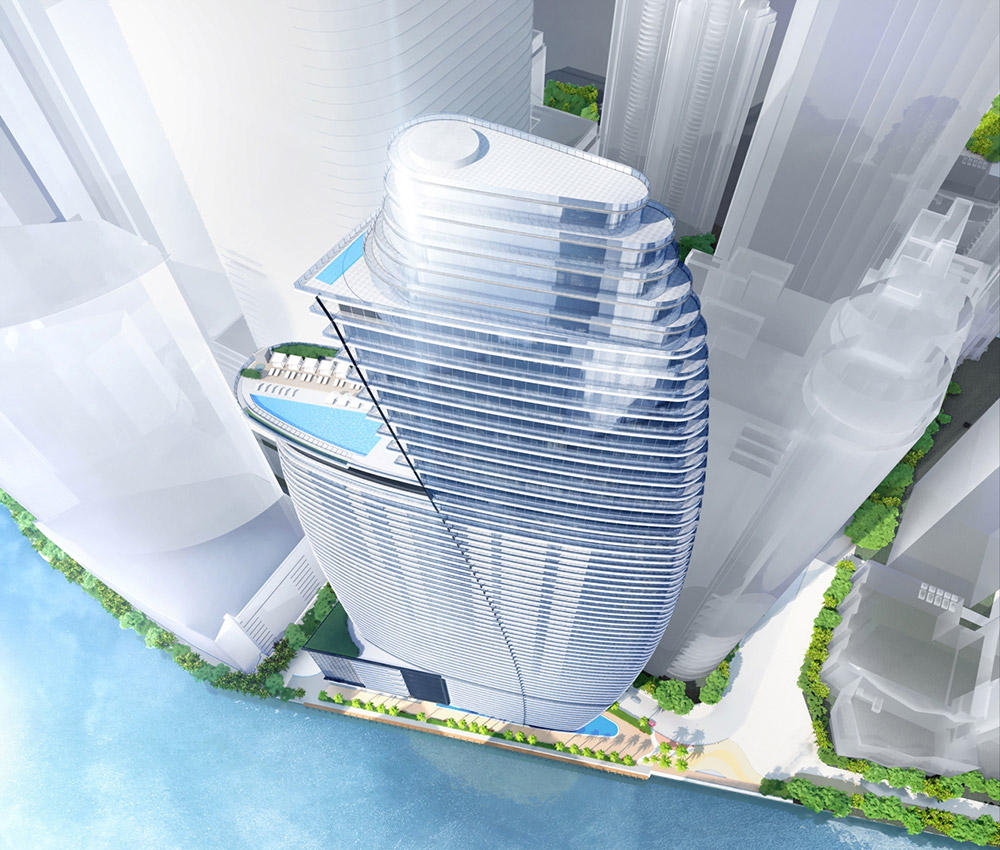
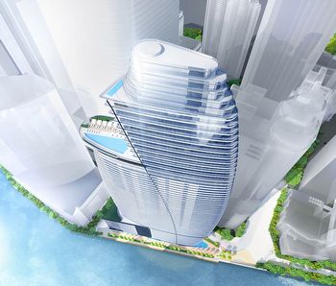
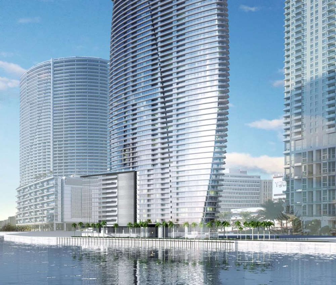
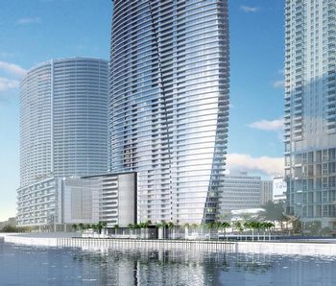
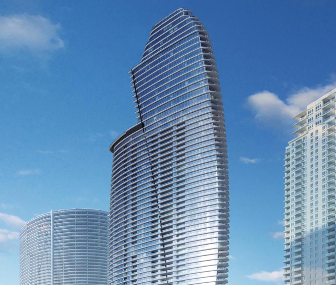
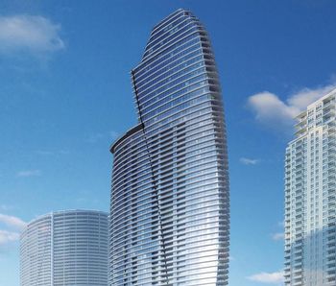
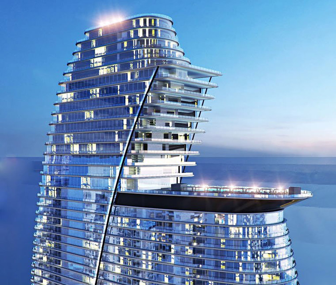
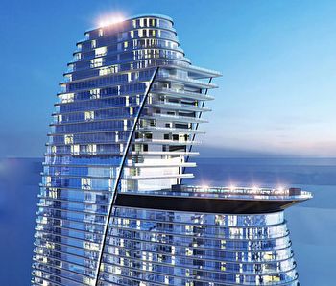
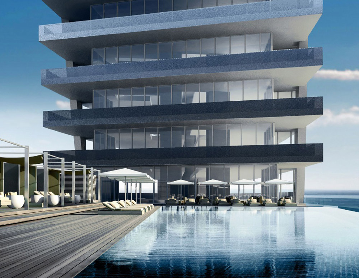
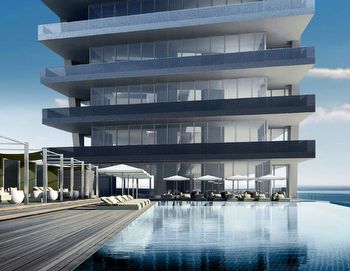
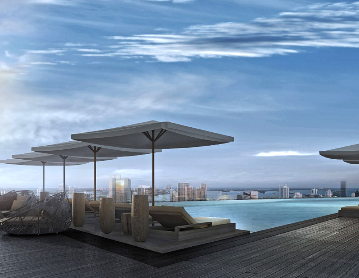
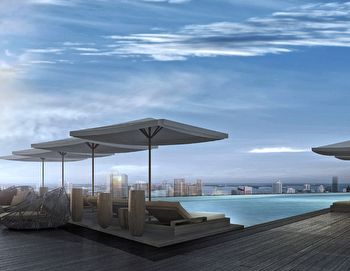
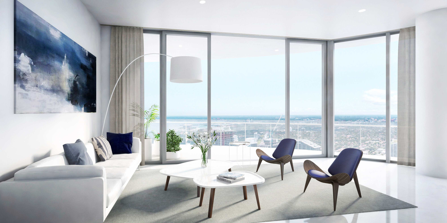
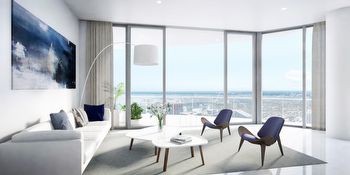
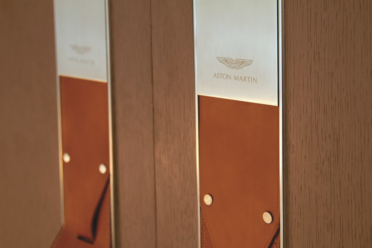
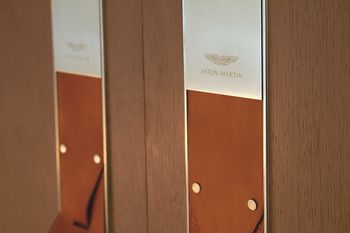

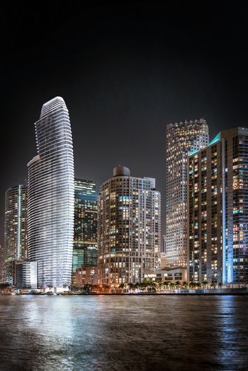
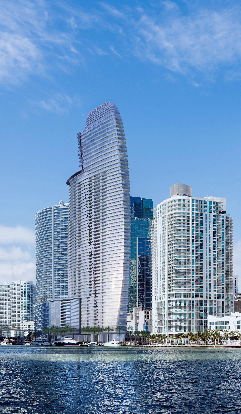
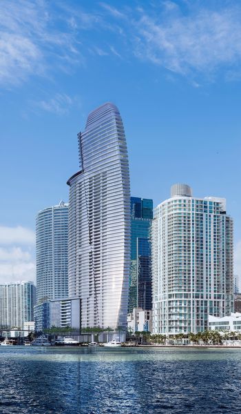
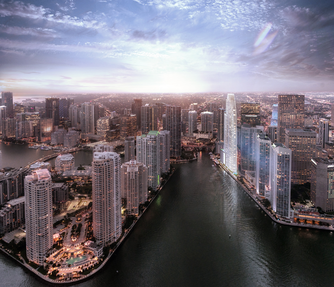
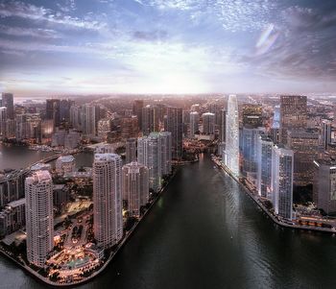
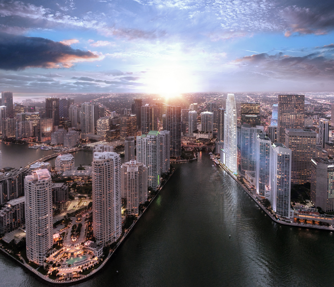
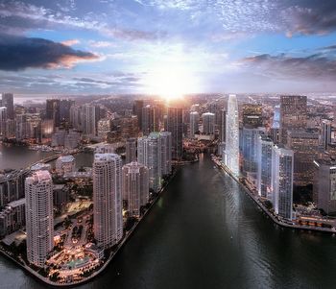
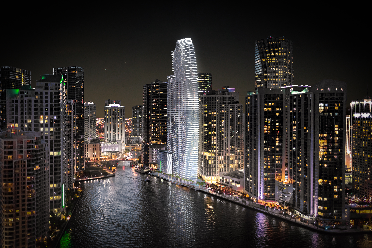
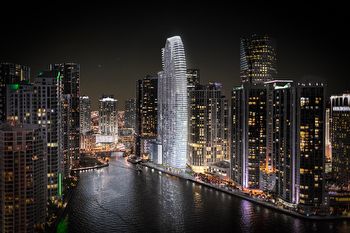
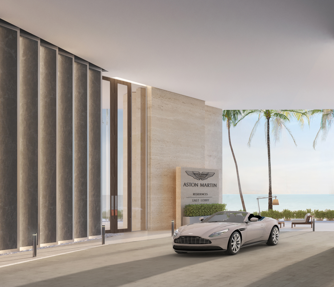
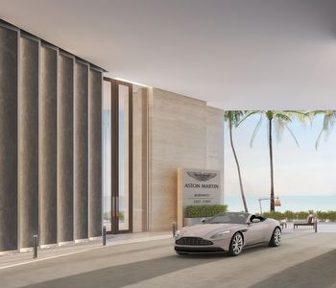

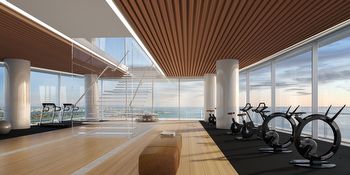
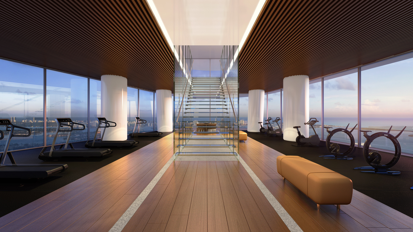
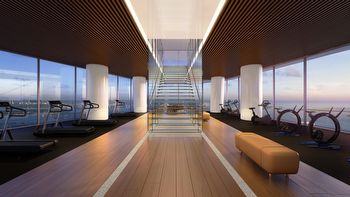
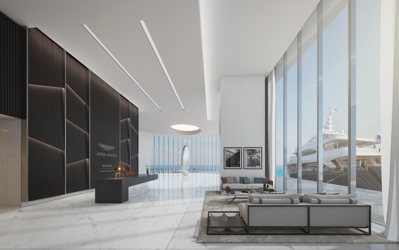
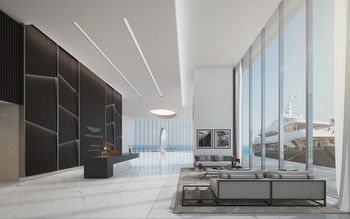
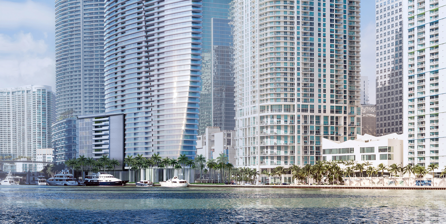
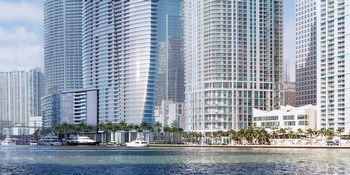
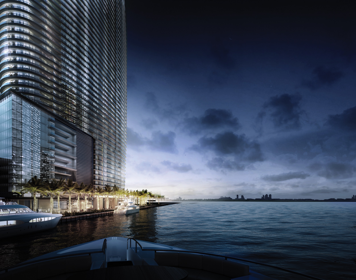
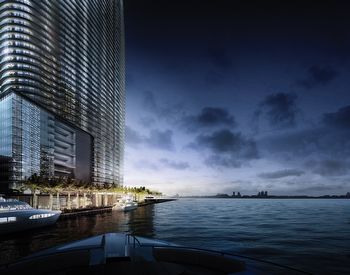
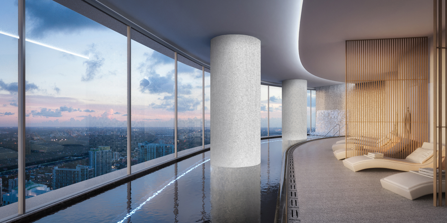

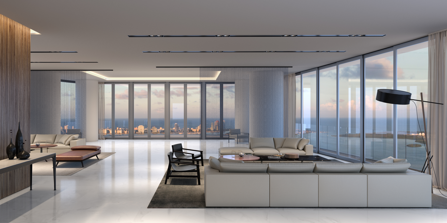
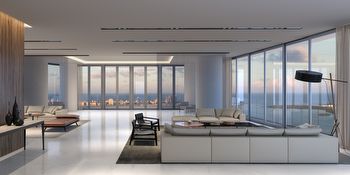
.jpg0.7055475_1477.jpg)
.jpg0.7055475_1477.jpg)
