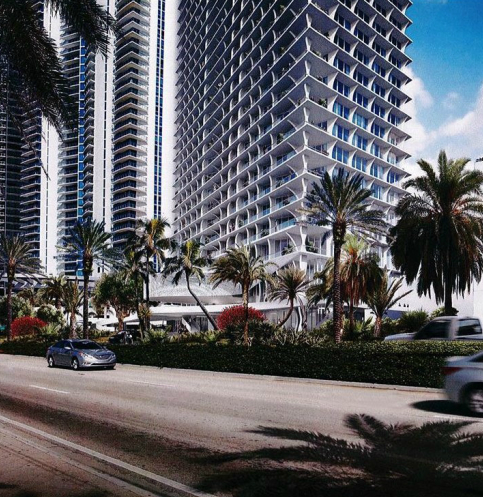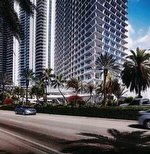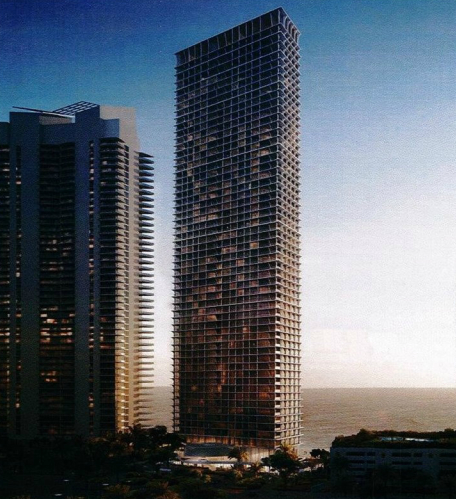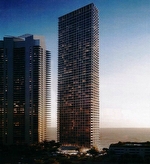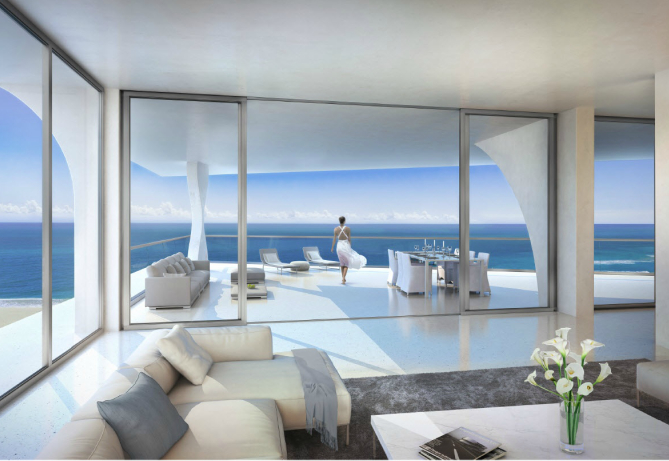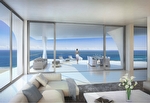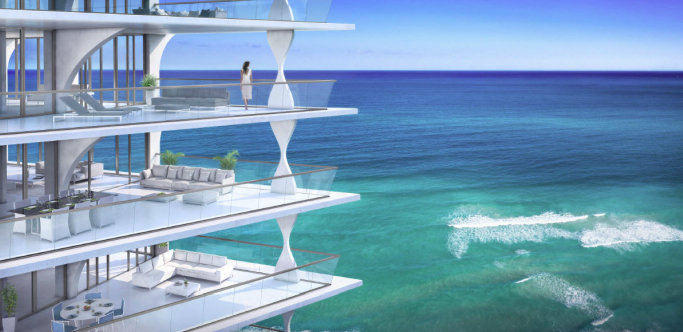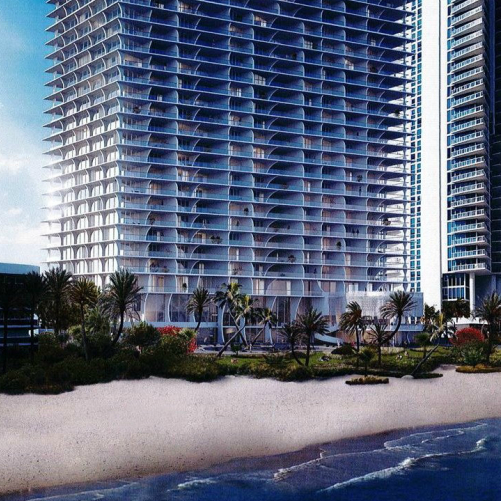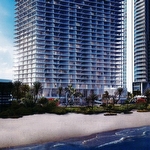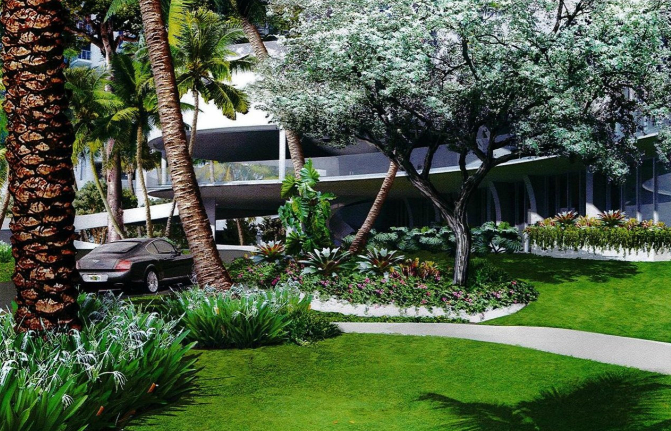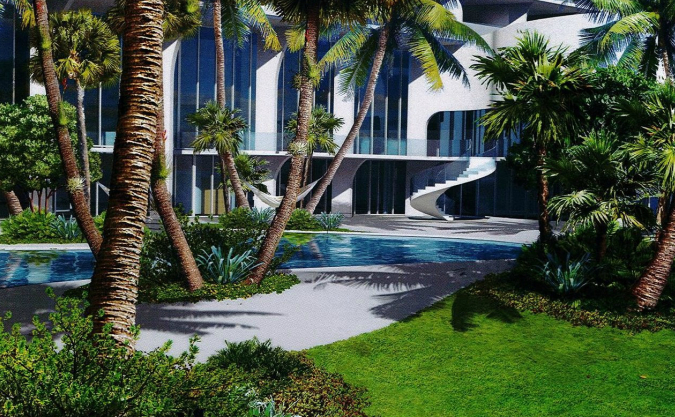| Unit | Price | Bed/Baths | Interior Space | $sf/$m² | MLS Number |
|---|---|---|---|---|---|
| PH5603 |
$34,995,000 | 6 / 9 / 1 | 11661sf / 1083m² | $3,001sf / $32,304m² | A11551985 |
| 5103 |
$16,900,000 | 5 / 6 / 1 | 5689sf / 529m² | $2,971sf / $31,977m² | A11712683 |
| 5105 |
$15,900,000 | 5 / 6 / 1 | 6513sf / 605m² | $2,441sf / $26,278m² | A11541466 |
| 4601 |
$11,800,000 | 5 / 6 / 1 | 4953sf / 460m² | $2,382sf / $25,645m² | A11755813 |
| 3905 |
$6,300,000 | 4 / 5 / 1 | 3795sf / 353m² | $1,660sf / $17,870m² | A11745528 |
| 2703 |
$4,495,000 | 3 / 3 / 1 | 2511sf / 233m² | $1,790sf / $19,269m² | A11752836 |
| 1203 |
$4,300,000 | 3 / 4 / 1 | 2501sf / 232m² | $1,719sf / $18,507m² | A11758752 |
| 1503 |
$4,295,000 | 3 / 4 / 1 | 2496sf / 232m² | $1,721sf / $18,523m² | A11692303 |
| 503 |
$4,150,000 | 3 / 4 / 1 | 2931sf / 272m² | $1,416sf / $15,241m² | A11704259 |
| 1402 |
$3,500,000 | 2 / 2 / 1 | 1704sf / 158m² | $2,054sf / $22,110m² | A11698303 |
| 1604 |
$2,390,000 | 1 / 2 | 1125sf / 105m² | $2,124sf / $22,868m² | A11747886 |
| 1404 |
$2,200,000 | 1 / 2 | 1125sf / 105m² | $1,956sf / $21,050m² | A11757875 |
| 904 |
$2,150,000 | 1 / 2 | 1125sf / 105m² | $1,911sf / $20,572m² | A11738153 |
Jade Signature
Jade Signature offers exclusive living in the heart of Sunny Isles Beach. It is scheduled for completion in 2016 and will stand 57 stories tall and contain 192 luxury residences. Residences will come in between one and five bedroom configurations with between 1,400 and 5,000 square feet. This is another signature development by the internationally acclaimed architectural firm Herzog de Meuron.
A glimpse inside a Jade Signature residence will begin with a private entryway and lobby to each unit and into a spacious layout with European designer kitchens and appliances, 10 foot high ceilings, oversize balconies and terraces, and imported flooring. Amenities on the premises include two beachfront pools, state of the art fitness and spa, beach grill, breakfast room, lounges, temperature controlled wine cellar, business center, library, children’s center, events space, and pre-wiring throughout. The advantages are many on this property and its’ location in prestigious Sunny Isles Beach further recommend it.
Sunny Isles Beach was initially conceived as a tourist destination in the 1920’s and is attached to Miami Beach by the Haulover Bridge. It has many gourmet and casual dining destinations and international chefs have begun opening restaurants in Sunny Isles. Bal Harbour borders Sunny Isles Beach to the south and Golden Beach is to the north. Bal Harbour is an elite shopping mecca including Gucci and Harry Winston boutiques and world class dining. The international airports of Miami and Fort Lauderdale are within 30 minutes drive each, and there are many executive airports to choose from in the area. Jade Signature is an eagerly awaited development and preconstruction prices are available
Basic Building Features:
- 650 Ft in height / 57 stories
- Double height lobby
- 24 Hour concierge and valet
- Wi-Fi and hi speed internet throughout building and residences
- Breakfast lounge with outdoor event terrace and intimate garden spaces
- Cozy library
- Business center and conference rooms
- 2 pools at beach level
- Private beach club amenities
- Private restaurant at beach level
- Health and wellness center with a co-ed hammam
- State of the art fitness center with fully appointed training areas
- Children's discovery and playroom
- Teens lounge
- Below grade parking
- Several other amenities to be finalized/confirmed
- Private lobbies for all units
- 10 Ft ceilings (PH's are 12Ft +)
- All residences with direct ocean views
- Flow thru's with both east and west views throughout living area
- Immense terraces offering an outdoor living space
- European designer kitchen and appliances
- Service quarters in 3 bedrooms and up
Other features still to be defined estimated square footage for Jade Signature residences:
- 1 + Den - approximately 1,400 square feet
- 2 Bedrooms - approximately 2,900 square feet
- 3 Bedrooms - approximately 3,500 square feet
- 4 Bedrooms - approximately 4,700 square feet
- 5 Bedrooms - approximately 6,500 square feet
- Lower PH's - approximately 6,500 square feet
- Upper PH's - approximately 9,250 square feet



ABOUT THE MARINA
Grove Isle Marina is located in the heart of Miami’s Coconut Grove, Florida on Biscayne Bay. The marina is part of a private 20-Acre, guard gated island with 24-hr security and is fully staffed with an attending Dock Master. There are 85 total slips at the marina, some offered for sale and for rent which accommodat vessels ranging from 35’ to 110’. Grove Isle Marina offers a 7’ deep channel with no fixed bridges with easy open access right to the open bay and ocean.
Berth Capacity
- Slips: 85
Approach
- Minimum Approach Depth: 8.0 Feet
- Minimum Channel Depth: 8.0 Feet
Marina Services and Amenities
- Dockage
- Water Hookup
- Pump-out at each slip
- Electric Amps: 110amp SP
- Wi-Fi
- Ice
- Fish Cleaning Station
- Showers
- Restrooms
- Trash
- ATM
- 24-hr Security
- Security Cameras
- Dock Hand
- Dock Carts
- Parking
- Pet Friendly
